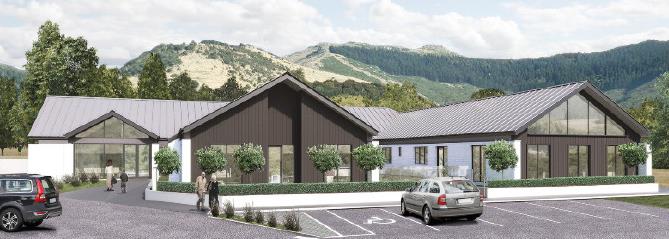The Challenge
Akaroa Health is a combined medical centre and aged care facility, being built on the site of the historic Akaroa Hospital.
The Akaroa hospital was closed due to damage after the February 2011 earthquakes. The community has been keen for a new facility to be built. The new building had been through two previous rounds of design and value engineering, before the current complete redesign, which has now progressed to the build stage. The facility will provide surgeries for three doctors and a practice nurse, a surgical procedure room, overnight/palliative care facilities for up to four people and residential care for up to eight people.
Bryn Martin were engaged by the CDHB, to provide mechanical and hydraulic services consultancy services for this third iteration of the project.
Main Features
-
24-hour operation.
-
Underfloor heating in resident bedrooms.
-
Ducted fancoil systems serving the balance of the conditioned spaces.
-
Mechanical systems with a low running cost and the ability to maintain its performance in all
-
expected conditions, without incurring an excessive capital cost for the installation.
-
A domestic cold water supply which can continue to deliver to the facility for several days, in the event of an interruption to the council water supply.
- Domestic hot water delivery for residents and daily operations, without using a large amount of space within the building.
The Response
The expected loads on the drainage system were assessed in accordance with AS/NZS 3500.2, accounting for the number and type of fixtures to be installed in the building, and the general routing of the drain lines was sketched out.
The expected peak hot and cold water demand, and the cold water storage requirements were assessed by several methods, to ensure that the foreseeable eventualities were covered.
In order to assess the peak demands for cooling, heating and outdoor air ventilation, the proposed building was modelled in the Carrier E20 thermal modelling package. The ventilation requirements of the kitchen were further assessed in accordance with AS 1668, for the sizing of kitchen extract canopies.
The selection of equipment to deliver the mechanical and hydraulic services needed to fulfil a number of requirements. The systems needed to deliver comfortable environment for aged residents and for infirm clients visiting the medical centre. They needed to be robust, and where possible, reduce or minimise their electrical load, and in conjunction with this, the facility needed to be able to operate through periods of electrical, or water supply outage.
The heating, cooling and ventilation systems make use of high efficiency heat pumps and air to air heat recovery systems, allowing the facility to be powered during mains failure by a medium size portable generator. Resident room heating is by a hydronic underfloor system. The balance of the spaces use hot and chilled water fan coil units. Ventilation is delivered through air to air heat recovery units connected to air handling fan coils.
The hot water system and the cooker in the kitchen are LPG fired, working from an on-site bottle store. The hot water system uses three instantaneous heating units, operated as a cascading array.
In order to provide domestic cold water in all situations, the facility is equipped with a 20,000 litre cold water storage tank, and all cold water supplied to the building is through this tank and a boost pump, to ensure that this water is constantly turned over and fresh.
The Works
The sanitary drainage system conveys foul water from West to East, across the building, in two main drain lines, before connecting to the site sewer drainage system at the North East corner of the building. A 500 litre grease trap is provided at the south of the building, to cater for the kitchen operations.
Domestic cold water is delivered from the CCC mains, into a 20,000l cold water storage tank, on the plant platform. From here, it is delivered to the building through a demand controlled cold water boost pump. Cold water is then reticulated throughout the building and to the hot water generation units.
The hot water system used three Rinnai HD250 LPG fired instantaneous hot water heaters, acting as a cascading array, and delivering, in conjunction with a small electrically heated buffer cylinder, hot water into a pump circulated hot water system. Pairs of rooms, and individual spaces, where appropriate, are provided with Caleffi tempering valves, to ensure delivery of hot water to the fixtures at an appropriate temperature.
The hot water heating units and the gas fired cooker in the kitchen are fed LPG form a six bottle LPG store on the plant platform, that is set as a 3 + 3 system with an auto changeover manifold.
A Mitsubishi Electric City Multi Hydride VRF system provides air conditioning to the conditioned areas..
To provide for the under floor heating system, a Mitsubishi electric City Multi VRF condenser unit is connected to a Hot Water module, delivering heating water at up to 45°C. The under floor hating system consists of two distribution manifolds, each delivering to four resident rooms, along with the associated controls and sensors.
For more Information on this or any other project or service please contact Brian Anderson or Tim Allan.
